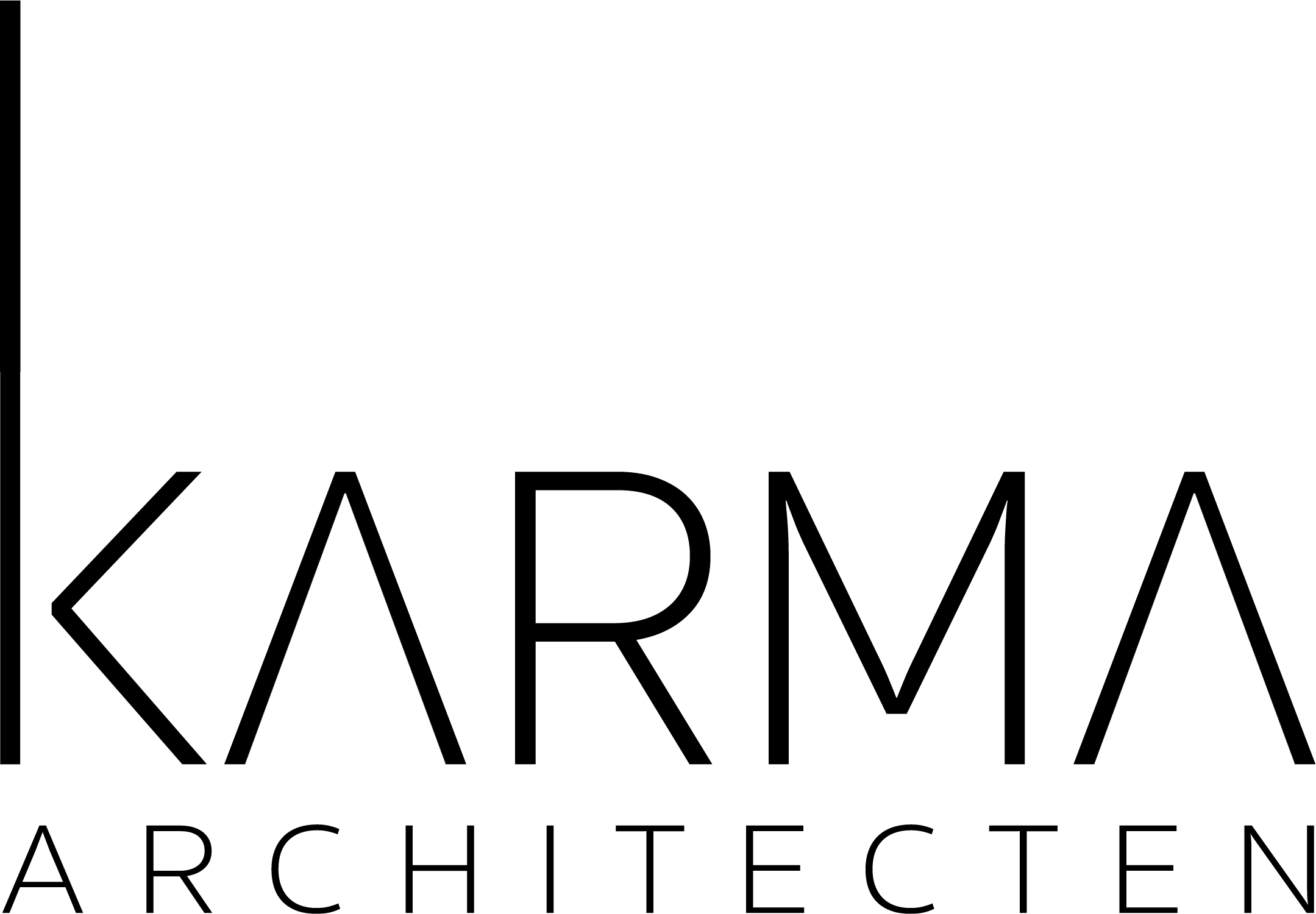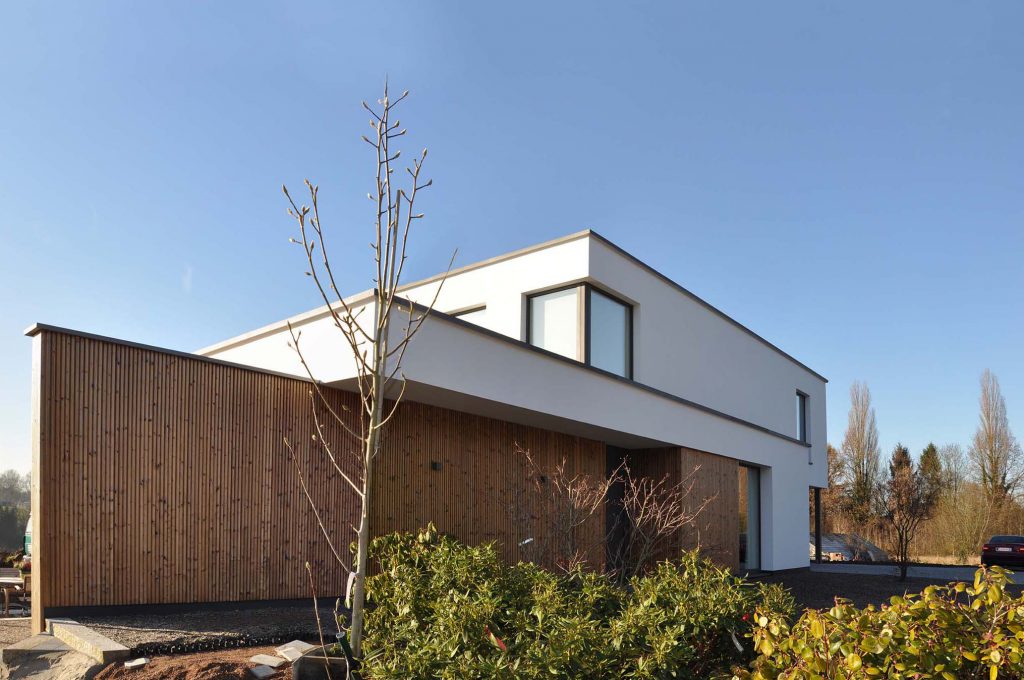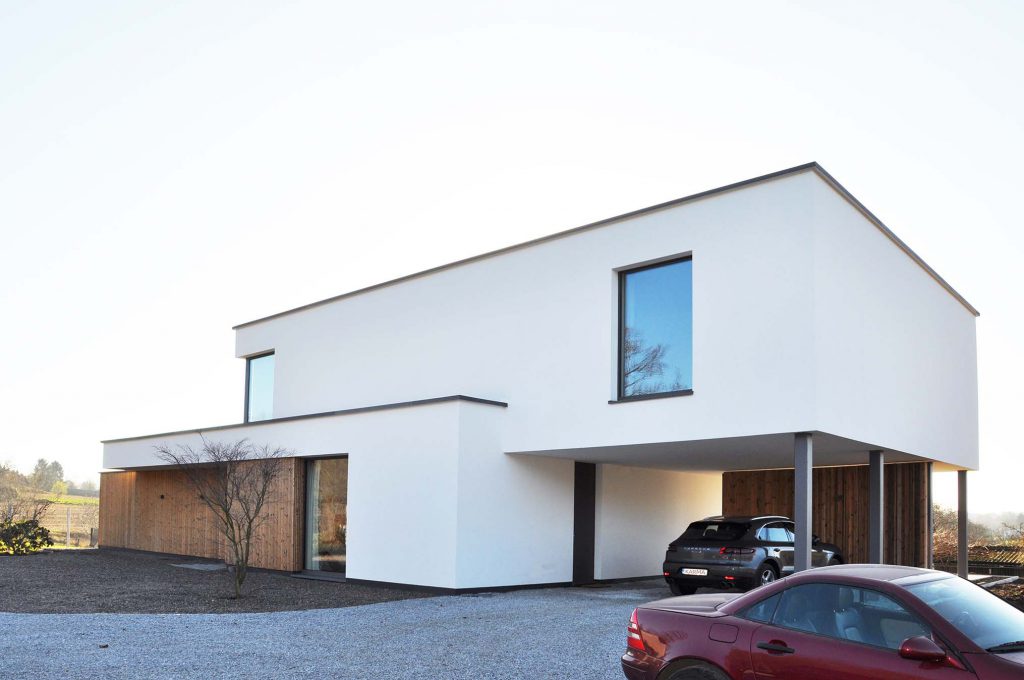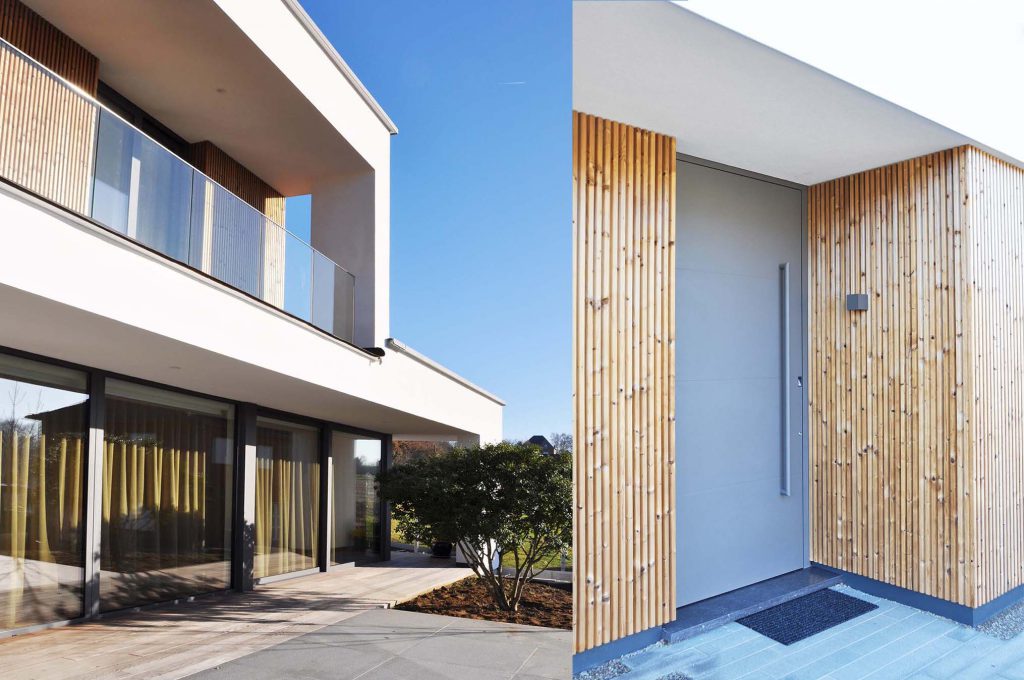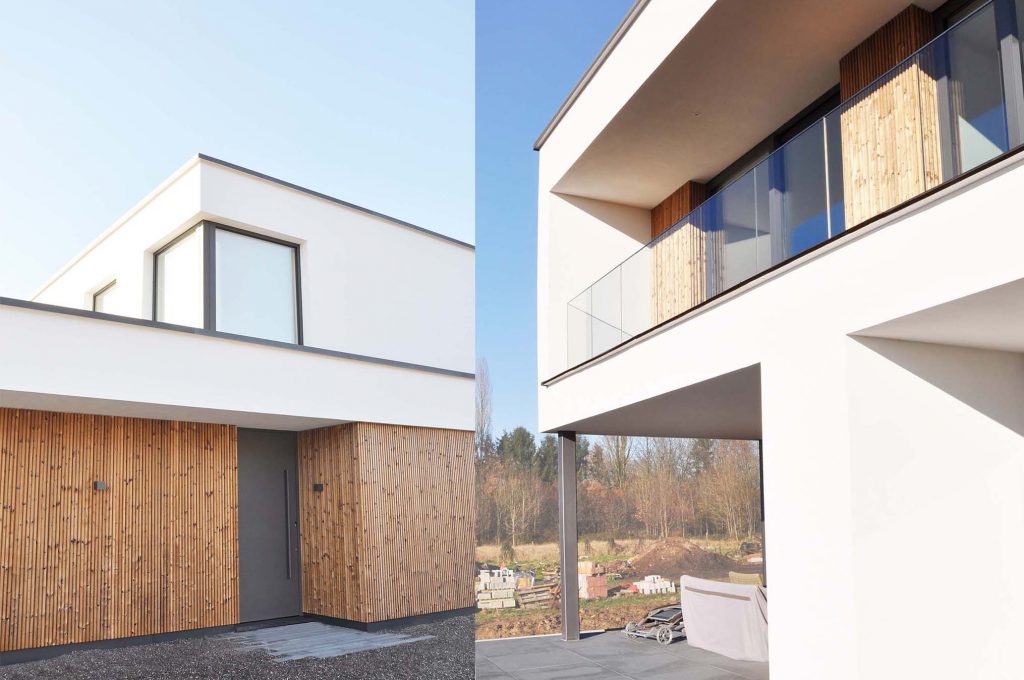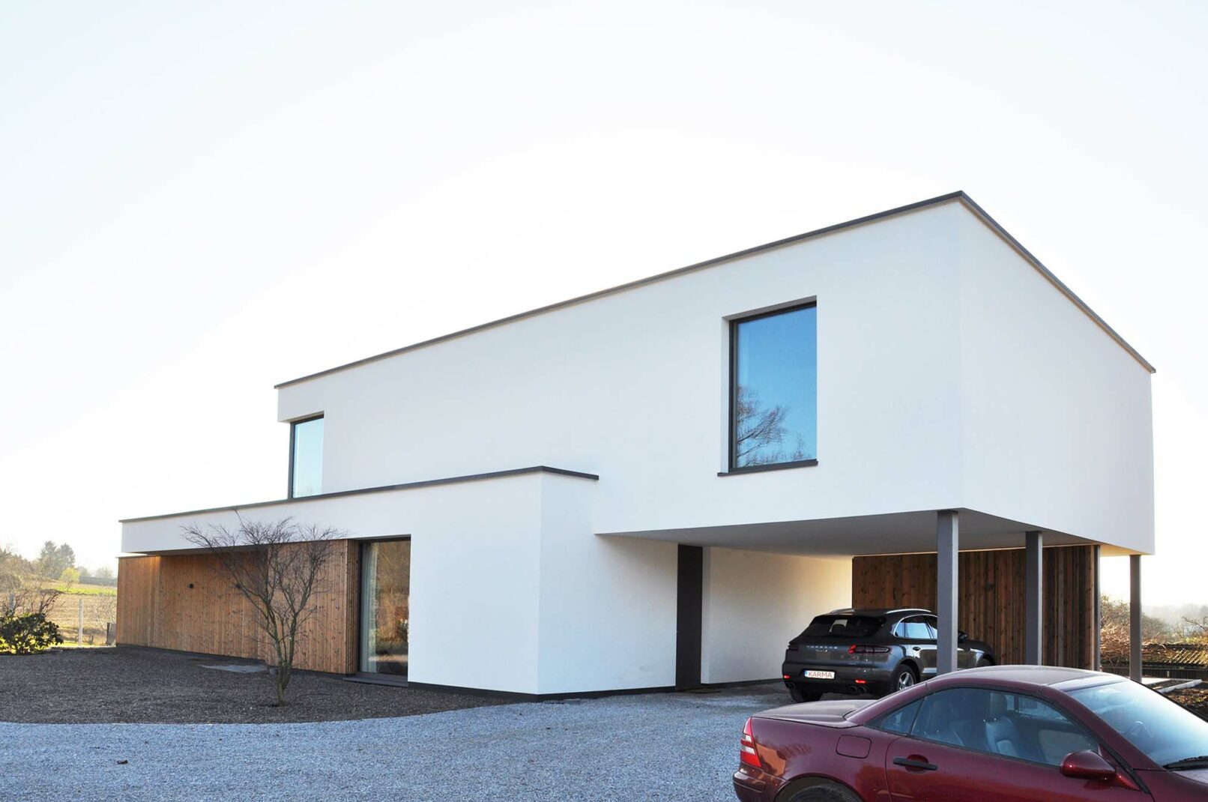House MV is the reconversion of a freestanding house to a contemporary and sustainable single-family house. The house is located on a hilltop that is accessible by a steep road along a wooded hillside. The landscape in which the house is located is unique.
House MV has a rather closed front facade covered in a white plaster with details in wood. The outside spaces in the front of the house are shaped in 2 types of gravel. This zone, facing the entrance road, is used to park the cars of both owners and visitors.
The southwest-oriented back facade was (in contrary to the front facade) designed very open towards the landscape and provides the inhabitants extraordinary views and plenty of daylight. At the ground floor an open dining and living area are connected to a wide terrace that makes the connection to the landscape. A second southwest-orientated terrace on the first floor connects all the bedrooms and oversees the one in the ground floor.
Besides its contemporary design, house MV is remarkable because its state of the art energy concept. This concept translates itself into the shapes of the house; the cantilever constructions that form the terraces create shadow in the summer (when the sun stands high in the sky) preventing the house from overheating while in winter (when the sun stands low) the sunshine is used to naturally heath the house. Besides those techniques, the house was as well equipped with a ventilation system with heath recuperation and a heath-pump with high efficiency soil probes.
